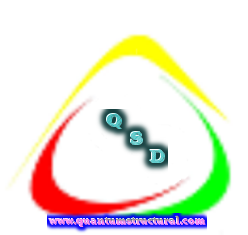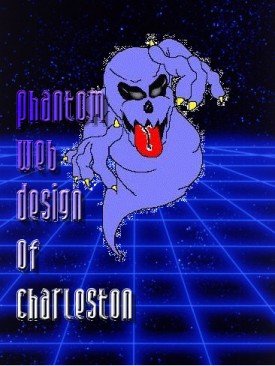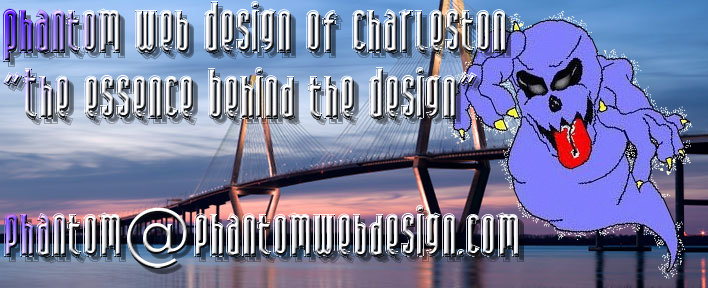

| HOME | ABOUT US | PORTFOLIO | CORE VALUES | HISTORY OF ENGINEERING |
Quantum Structural Design's Portfolio
Completed Projects
Battle Command Training Center |
||
 |
||
 |
||
 |
||
 |
||
 |
||
 |
||
| Command and Control: “Camouflage” façade marks high-tech Army training facility | ||
| The function of the $23 million, 80,400-square-foot (7,469-m2) Fort Campbell Battle Command Training Center in Fort Campbell, Ky., is to provide training capability with command and control systems and enable command and staff training for the U.S. Army. Training is performed inside the facility using fully modernized classrooms, work cells (virtual simulation rooms), and tactical operation centers which simulate a combat environment. The challenge of for the design team was how to allow for future expansion and create a suitable environment in a facility that requires an artificial low illumination to function properly. Arlington, Va.-based Jacobs’ approach enhances the interior light quality with rooftop clerestories that lead you through the circulation spaces forming a “light snake.” The need for flexibility and growth in three directions lead to the cruciform plan. The exterior materials are a combination of metal panel, polycarbonate, glass and masonry. The masonry color was used to tie into the Fort Campbell color scheme. | ||
| From the inception of design the idea behind the facility was to make it a modern, hi-tech aesthetic. Lead Designer Derrick Steltzer came up with the idea to make the ribbed metal exterior pattern symbolic of the current Army camouflage uniforms. To accomplish this on a tight budget, Jacobs used 16,500 square feet (1,533 m2) of Moon Township, Pa.- based CENTRIA’s exposed fastener wall panel, the field fastened Econolap 3/4-inch (19-mm), 20-gauge galvanized steel panel in Metallic three-coat Silver Gray and Light Gray. The two separate colored panels create the checkerboard, two-tone, camouflage like look that appears on the building. | ||
| “You can cover a lot but still get a very interesting façade, aesthetically,” said Stephen Wakeman, design principal with Jacobs, of the CENTRIA panel. “We were trying to think about the modern soldier, what does that mean, what is their mission. They’re very high-tech. We really looked to the metal industry, because it’s high tech and long lasting, it looks clean and it’s durable.” | ||
| The building is a prototype designed for the U.S. Army Corp. of Engineers that will be used in various locations throughout the world, so the metal façade is also intended to project a strong and attractive presence for recruiting and retention of Army personnel. | ||
| Fort Campbell Battle Command Training Center, Fort Campbell, Ky. | ||
| Completed: February 2009 | ||
| Total square footage: 80,400 square feet | ||
| Building owner: United States Army | ||
| Architect: Jacobs, Arlington, Va., www.jacobs.com | ||
| General contractor: Walbridge, Detroit | ||
| Metal installer: F.L. Crane Fulton, Fulton, Miss. | ||
| Metal wall panels: CENTRIA, Moon Township, Pa. | ||
| Foundation Engineer: Quantum Structural Design, LLC | ||
| Back To Top | ||


Back To Top

(C) 2009 Quantum Structural Design, LLC All Rights Reserved
Terms_of_Use / Trademarks / Private_Statement


